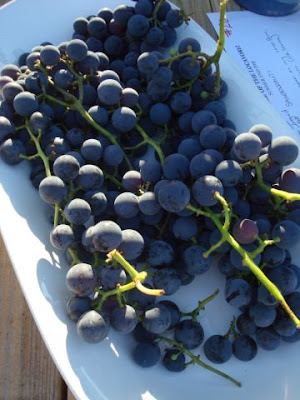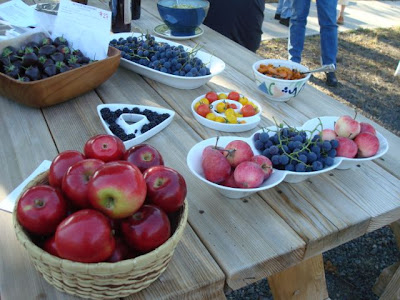The Statesman Journal article is no longer available for this hyperlink but the text is reproduced below.
Project reflects push for efficiency
Officials: Homes will have energy conservation focus
by Beth Casper, May 27, 2007
The new energy-efficient, green homes at Pringle Creek Community won't be cheap. The 1,400-square-foot model home under construction will set someone back $432,000. It's a price some would consider steep given that new construction prices in south and southeast Salem range between $370,000 and $450,000.
And that's for a home almost twice as big, according to the Willamette Valley Multiple Listing Service.
But that's not the point of this home.
The almost-completed cottage home will be a model nationwide for its durability, energy efficiency, low environmental impact and healthy indoor environment.
The home likely will be certified next month as one of the greenest homes in the nation. Developers are aiming for the same certification for the rest of the homes -- and even the commercial buildings -- in the community.
"We've been studying market trends across the United States and there is a great demand for energy-efficient homes," said Pringle Creek Community developer Don Myers. "We've all seen what is happening with the cost of gas and the cost of heating and cooling a home. In Salem, there wasn't a choice in the marketplace for a very progressively built home. We are trying to make a mark on the marketplace."
Even though the trend toward green living is growing, Pringle Creek Community is attempting the extreme.
Only one other development in the country comes close to the scale of green development in the works at Pringle: A residential neighborhood in Rocklin, Calif., has 40 LEED-certified homes.
"The movement toward being energy efficient, saving money on high energy bills and being a good steward to our environment has been going on awhile," said Laura Dorn, a Realtor for more than 16 years in the Salem area. "It just makes good sense."
Even though the cottage home embraces all of the new green trends, it's bucking the one trend most people are familiar with -- the growing size of homes.
New construction during the years has consistently added square footage: in 2002, the average size of a home in the Willamette Valley was 1,739 square feet. By 2006, it was 1,929 square feet, according to the Willamette Valley Multiple Listing Service.
But the home's size is a major component of a green building. When James Meyer of Opsis Architecture began designing the model cottage home, he first picked out what he calls "an appropriate footprint."
Everything else in the design fell into place.
It's easier and cheaper to heat, cool and ventilate a smaller home, which also uses fewer resources.
A certain segment of the population is looking for smaller homes, partly for the reduced maintenance.
"I think there is a little bit of a sea change now," said Mark Kogut of Opsis Architecture. "There are a lot of people looking for less in size and more in quality."
Over the home's lifetime, owners can expect to pay significantly less in energy bills than their counterparts in a conventional home.
The model cottage house is expected to perform more than 35 percent better than homes built to Oregon's building code and 50 percent better than federal building codes.
"Energy is the big footprint of a house over its lifetime," said Christopher Dymond of the Oregon Department of Energy. "The bulk (of homes) are built to bare minimum code. Ten percent are going to Energy Star and Earth Advantage levels. But this home, this is the top 1 percent of performance."
Homes built to Energy Star standards -- a minimum of 15 percent more energy efficient than building code -- save homeowners almost $25 per month on energy bills, said Dan Cote of Energy Star.
"The increased cost of the house might be $10 to $15 a month on the mortgage," Cote said about a typical 2,000-square-foot home. "You have positive cash flow on Energy Star homes. The upgrades pay for themselves on a monthly basis. And the numbers hold true for smaller homes, too."
The model cottage home focuses on far more than energy efficiency.
For example, all of the wood used is certified as sustainably grown. Also, architects designed the home to minimize the amount of wood needed -- by as much as 25 percent.
The wood flooring is made from local madrone trees, and the concrete foundation includes fly ash, which keeps the by-product of coal-fired plants out of landfills.
None of these green features affected the home's style however. It has an open airy feeling and tons of sunlight pouring in the windows. The kitchen, dining area and living room are basically one giant area, great for gathering people. The bedrooms include large closets and the main ceiling is vaulted.
But it's the value of the community these homes will be a part of that has attracted many residents.
"We like the community oriented focus with the houses more open to the streets so there is more connection between the home and pedestrians," said Mike Marsh, who would like to build a net-zero home. "We like the innovative approaches with the green spaces and village center ideas and the value of being able to walk ... to meet our basic needs."
Myers wants a post office, restaurant, coffee shop and general store on site. He dreams about a farmer's market on weekends, classes on baking bread at night and conversations with neighbors along Pringle Creek in the mornings.
"For most people, buying a home is really the largest investment they will make in their lifetime," Myers said. "For a car, people will study the Blue Book value and gas mileage. We think they should put that same due diligence in their home as they do their car."
bcasper@StatesmanJournal.com or (503) 589-6994
Home’s green elements
Solar power
Green home: Photovoltaic panels produce 2-kilowatt hours of energy per year; solar water heating system saves two-thirds of a resident’s annual hot water bill.
Conventional home: All energy is purchased from a utility; conventional hot water heater uses gas or electricity.
Windows
Green home: Aluminum-clad exterior on wood rated U=.32
Conventional home: Vinyl windows rated U=.40. The manufacture of vinyl releases toxic chemicals including dioxin.
Note: U-values are used to rate energy efficiency of windows. The lower the number, the more energy efficient they are.
Landscaping
Green home: Native, drought-tolerant plants and limited lawn, irrigated with a drip-irrigation system. A rainwater-harvesting system collects runoff from the roof and stores it in a cistern or rain barrels to irrigate in the dry season.
Conventional home: Typically a huge expanse of lawn, which needs to be watered regularly in the summer. Sometimes sprinklers are installed to automatically water the lawn.
Air quality
Green home: An energy recovery ventilator brings in fresh air, which is heated by exhaust air leaving the home in the winter. Low- and no-VOC paints on the walls. VOCs are volatile organic compounds, which can be emitted into the air by regular household products. The cabinets will be free of formaldehyde, which can enter the air.
Conventional home: Purposely made less airtight to allow fresh air to move throughout the house, increasing heating costs in the winter. Regular paint, which contains VOCs. Cabinets are often made of pressed wood, which are made with formaldehyde.
Note: The Environmental Protection Agency says VOCs include a variety of chemicals, some of which may have short- and long-term adverse health effects. Concentrations of many VOCs are consistently higher indoors (up to 10 times higher) than outdoors.
Appliances/fixtures
Green home: EnergyStar appliances for the kitchen and laundry are 20 percent to 25 percent more efficient than regular ones; dual-flush toilet uses up to 2 gallons less per flush; low-flow shower heads use
2 gallons less per minute; compact fluorescent bulbs use 75 percent less energy than standard incandescent bulbs, used in conventional homes, and last 10 times longer.
Walls
Green home: Uses a combination of spray-foam insulation, blown cellulose and rigid foam insulation at R-28. These walls have 30 percent less heat loss than a wall built to standard building code.
Conventional home: Insulation must be R-21.
Note: R-values are used to characterize thermal insulation materials in buildings. The higher the number, the more insulated the building.
Heating and cooling
Green home: Geothermal water-to-air, high-efficiency heat pump, which pulls heat out of the ground to heat the air. It is more efficient because typical heaters pull heat out of the air, and the ground is warmer in the winter than the air. It is almost four times more efficient than an electric furnace and two-thirds more efficient than a standard gas furnace. The opposite effect works for cooling — the ground is cooler in the summer than the air and the house stays cool with the pump.
Conventional home: For heating, a gas or electric furnace, which pulls air into an area where it is heated by a flame or an electric coil. Most new homes, even in Oregon, are built with central air conditioning, which uses a lot of energy to cool warm air.






































